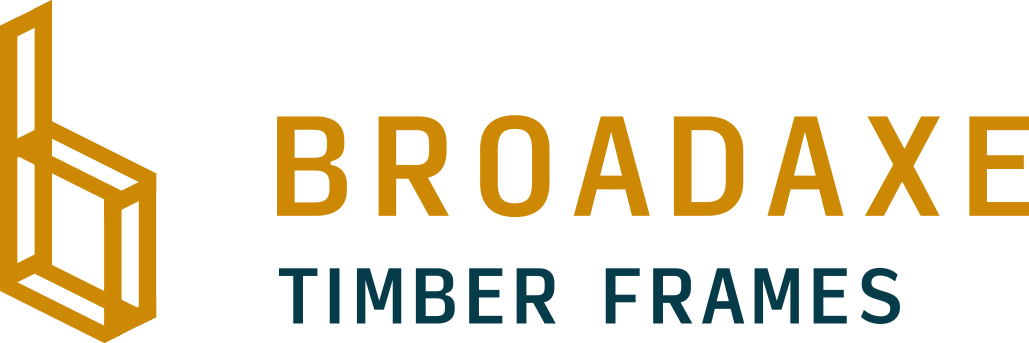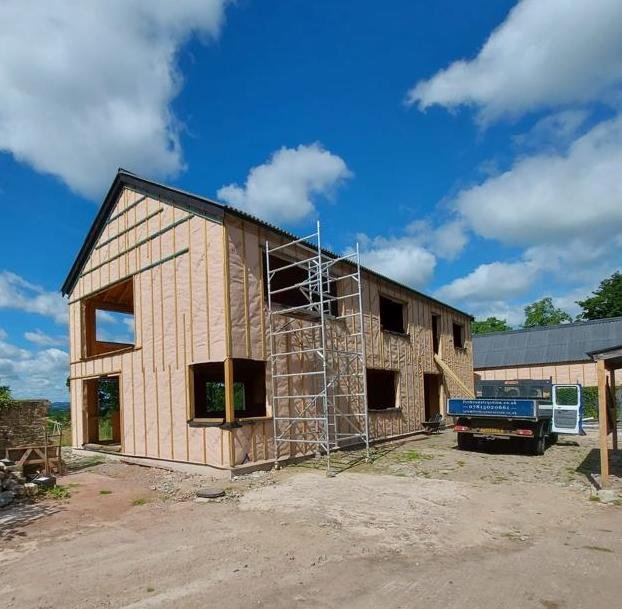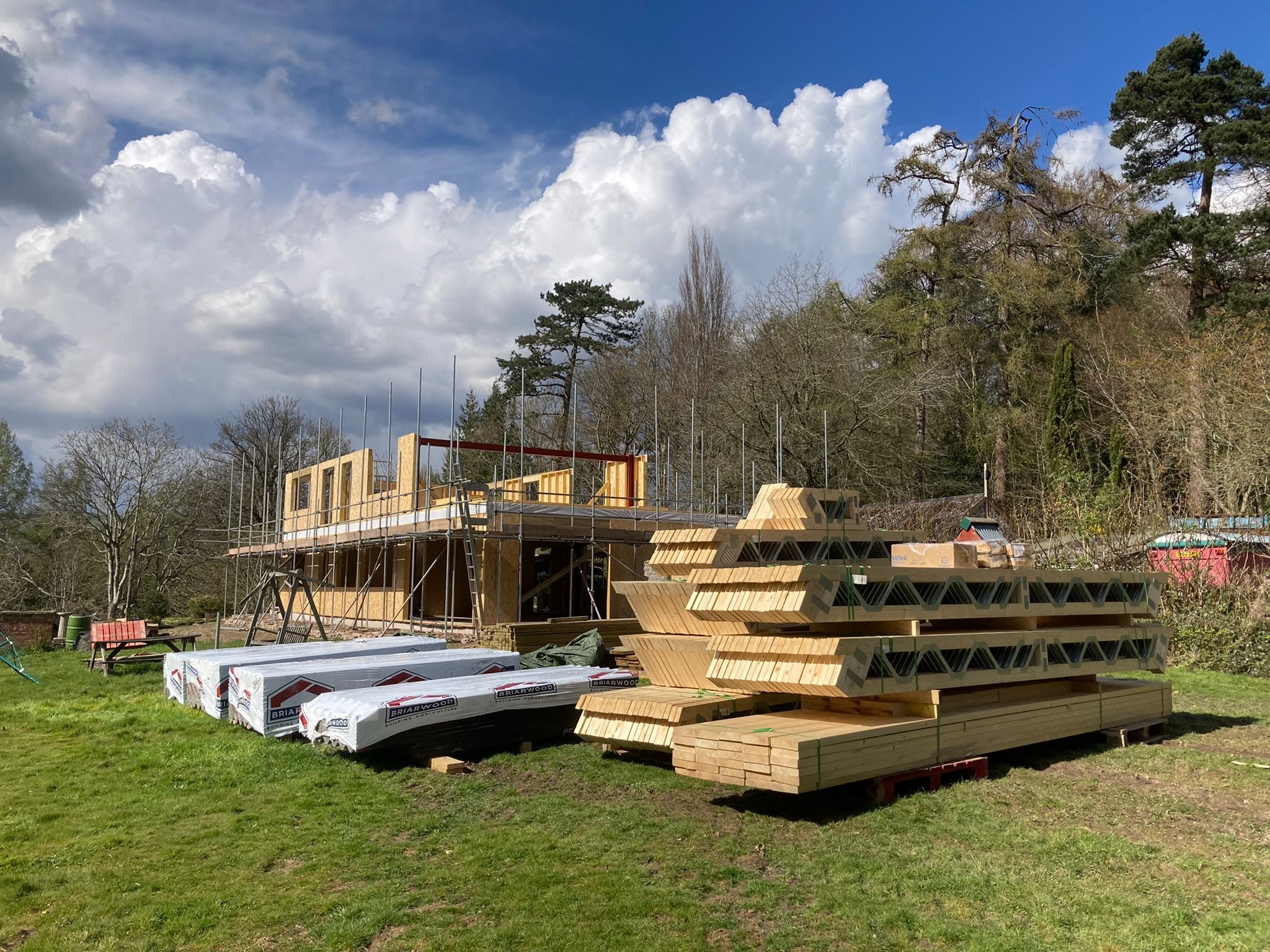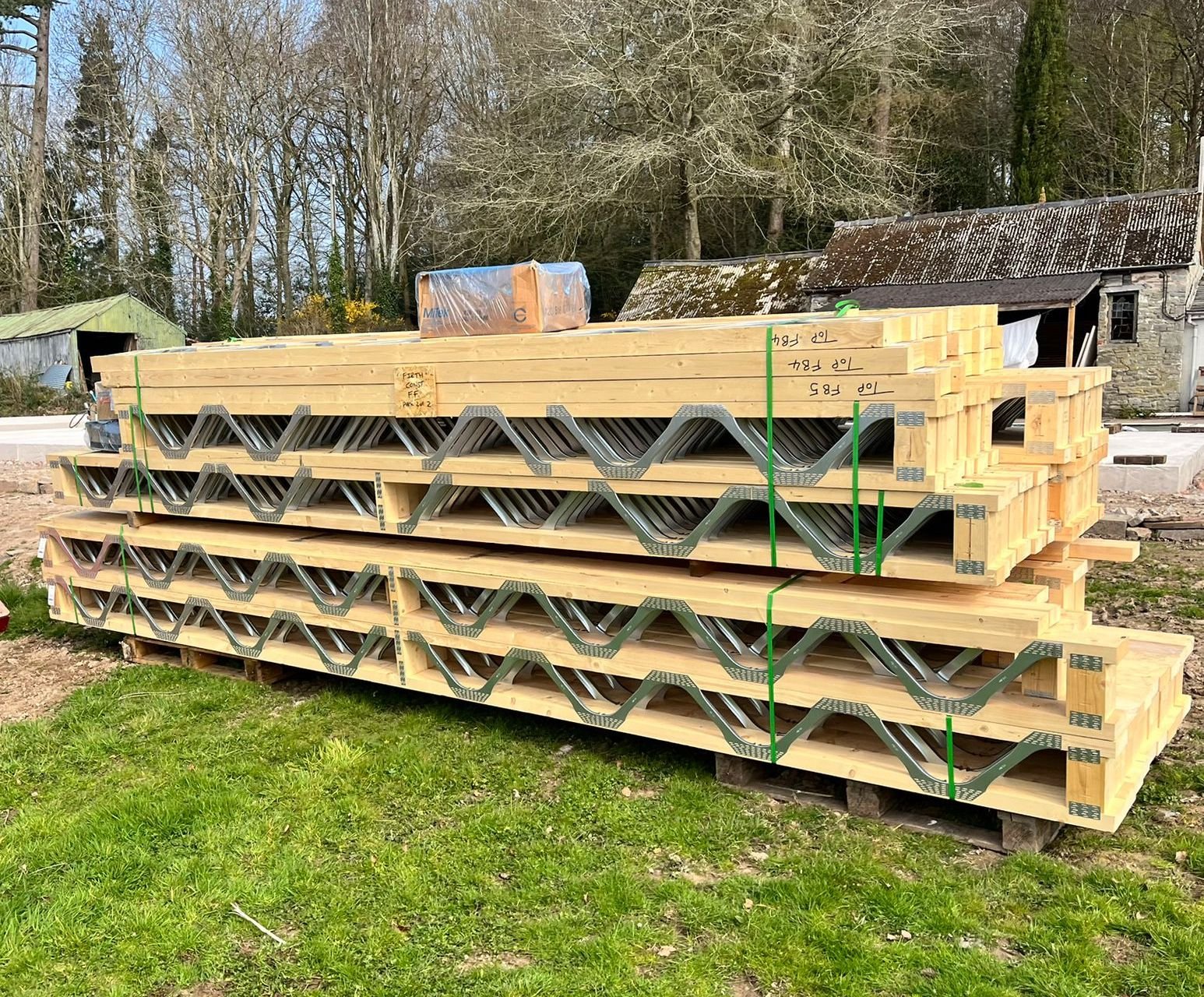Our Building System
Our building system has been developed using a twin wall Larsen Truss panel with metal web joists for the roofs & floors.
Our building system conforms to passive house standards. To learn more about passive house click here.
Key features of our build system:
Ply webs to eliminate thermal bridging
Metal web joists to save on material
High levels of recycled insulation
Super airtight building fabric
Sustainably sourced materials
Offsite construction
Our panels are constructed offsite in our workshop by our carpenters and joiners and then installed on your plot within a few days. Offsite manufacture in a quality controlled environment reduces any delays caused by weather and reduces waste.
Metal Webbed Joist Roof
& Intermediate Floor
Twin Wall Larsen Truss Panel
Warmcel Cellulose Insulation
Metal webbed joists offer the versatility of timber with the strength of steel. Designed and manufactured to suit each project, the open web design creates a service void allowing services and pipework to be easily installed.
The steel webs create a super strong joist, allowing a greater span than alternatives. This reduces the need for load bearing walls or steel beams.
Metal Webbed Joist Roof & Intermediate Floor
Passive standard Twin Wall Larsen Truss Wall
A Larsen Truss is a twin wall construction used to create a deeper wall space to hold more insulation. Our Larsen Truss build system reduces thermal bridging, has recycled newspaper cellulose insulation and creates an energy efficient building which conforms to passive standards.
The Broadaxe Timber Frame wall consists of 140/90mm inner load bearing studs & 90mm outer studs connected with plywood webs and fully filled with Warmcel. The frame is boarded externally with a breathable Meditvent board and breathable membrane. Internally, we use airtight Smartply Pro Passive board taped at junctions to ensure an airtight seal. We offer a choice of wall depths to achieve desired U-values:
400mm - 0.09 W/m²K U-Value
350mm - 0.11 W/m²K U-Value
300mm - 0.13 W/m²K U-Value
Warmcel Cellulose Insulation
Warmcel Insulation is a high performance insulation for timber framed buildings, manufactured using recycled newspaper & natural boron salts. Using all natural ingredients Warmcel is an eco friendly alternative to conventional insulations.
Warmcel fills timber frame panels completely, to a high density with no gaps increasing airtightness levels by up to 30%, creating a stable temperature throughout the year. Being breathable and resistant to fire, mould & pests, Warmcel is perfect for a healthy home.
Warmcel is suitable for multiple applications:
Roofs
Lofts
Floors
Walls
As well as using Warmcel in our timber frames we are also a national installer of Warmcel. If you would like to contact us about Warmcel in your own project (new or retrofit) please enquire below.
Find out more at www.warmcel.co.uk






